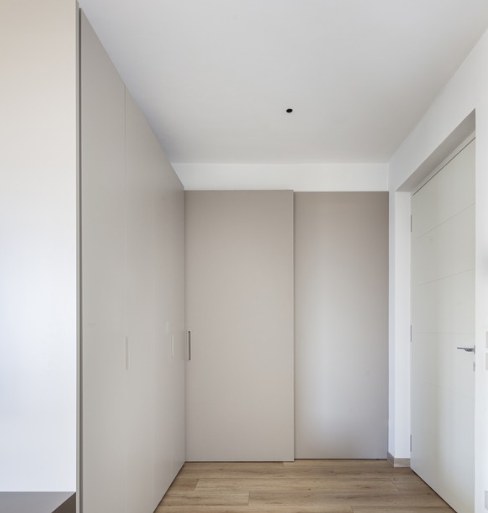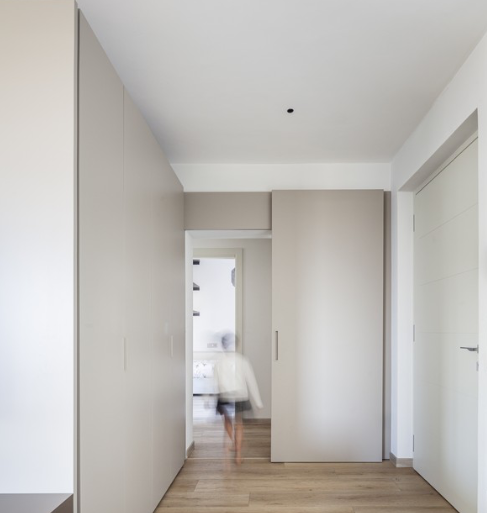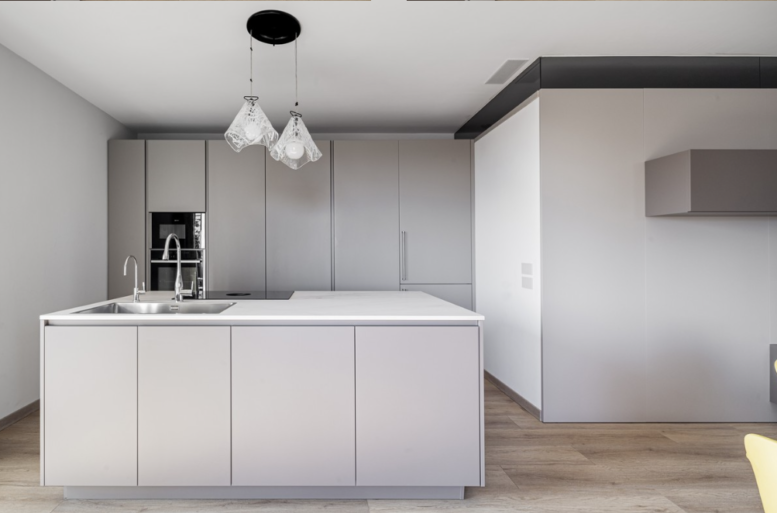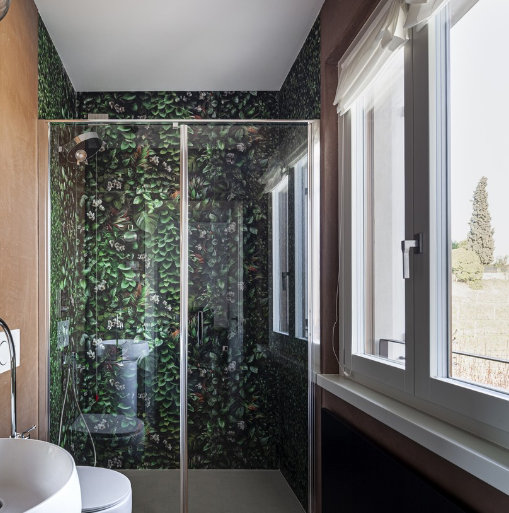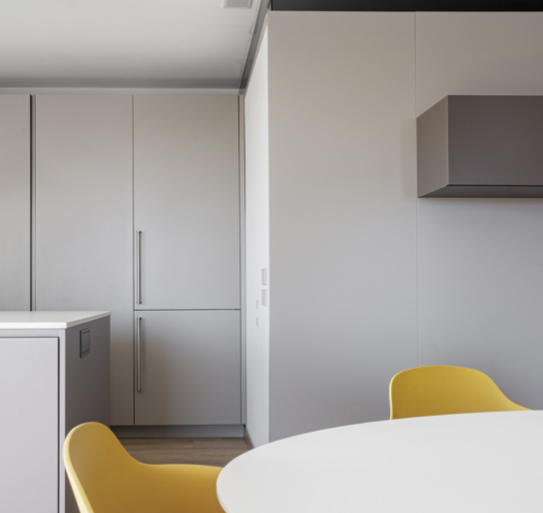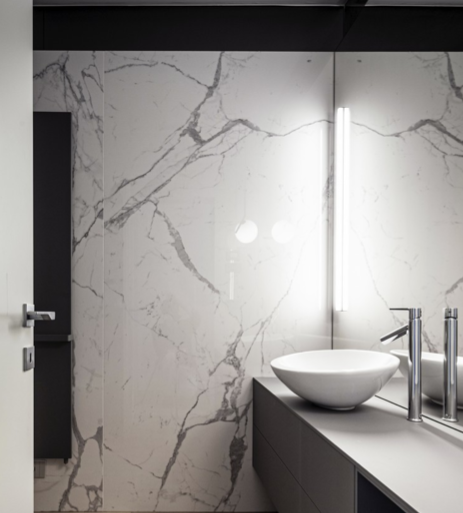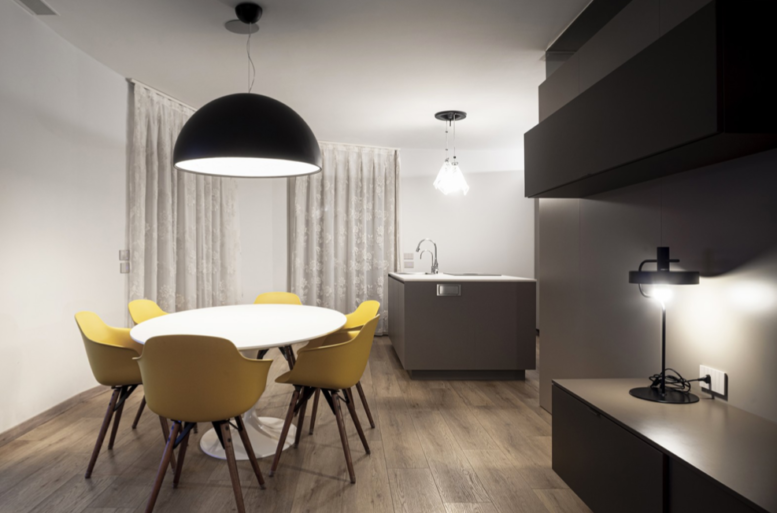Share on
House above Hills
Restyling of an apartment in Pescantina
Arch. Claudia Brentegani & arch. Federico Bertoldi
Texts by: Marta Sasso
Photography by: Marco Totè fotografia d’architettura
At the edge of the Valpolicella vineyards, a creative journey took shape inside a family home, in memory of a granmother who bequeathed an apartment with a wonderful view of hilly vineyards and ancient villas.
Thus, the renovation of an apartment in Sant’Ambrogio di Valpolicella was born by the architect Claudia Brentegani, a place with precious vintage hints, alas poorly distributed.
The design project, brought by a close collaboration between the designer and the client, can be boiled down to dynamic and sparkling choices with modern and minimal elements, clear tones and simple lines.
Ballarini Interni supported the design of this house from the beginning, collaborating in the creation of wonderful furnishing elements, such as the boiserie that welcomes the visitor at the entrance and becomes the real “backbone” of the house. It sometime becomes a container cabinet, or a door that separates the living area from the sleeping area, or even a scenic backdrop for the living room furniture. A real tailored product, created thanks to Ballarini Interni’s long history in the sector.
The house mood is made by alternated natural colors, to acquire a feeling of lightness, freshness and sunshine. The choice of leaving the living room / kitchen free makes the entrance continuous and gives a perception of freedom. The kitchen, conceived as a continuation of the boiserie, becomes a “nerve center”, a comfortable and convivial space, where the members of the family meet and the children have fun being chefs.
Ballarini Interni has thus materialized the dream of a family, providing stylish furniture by stylish and quality brands, such as Modulnova for the kitchen and living room furniture, a guarantee of innovation and design. Material surfaces and natural colors make this kitchen an excellence of Made in Italy.
CAPTIONS
On this page: Details of the guest bathroom and the living room/kitchen. Modulnova kitchen. On the previous page: View of the kitchen area with boiserie and detail of the paneling that becomes a sliding door (close/open).

