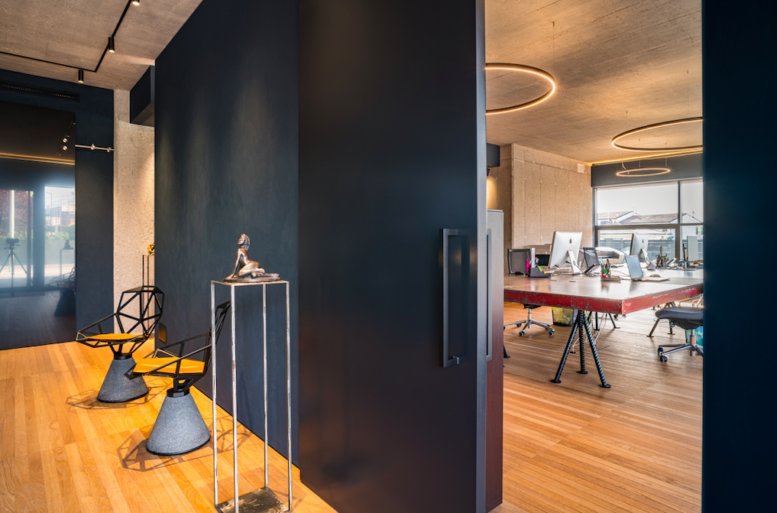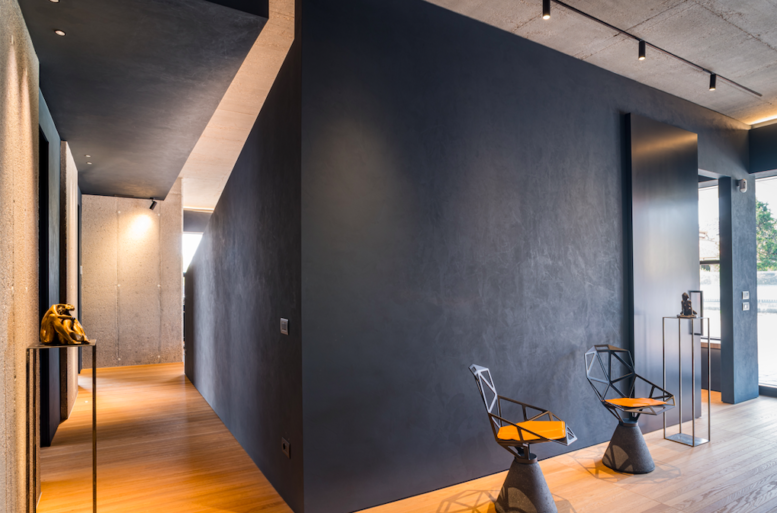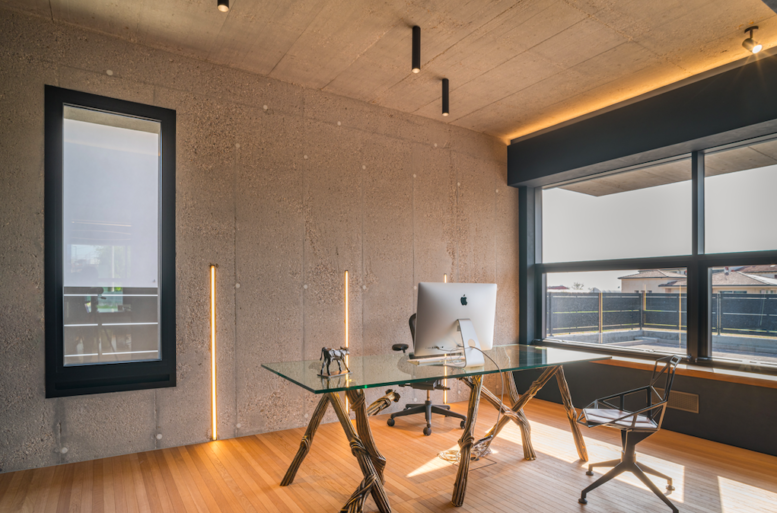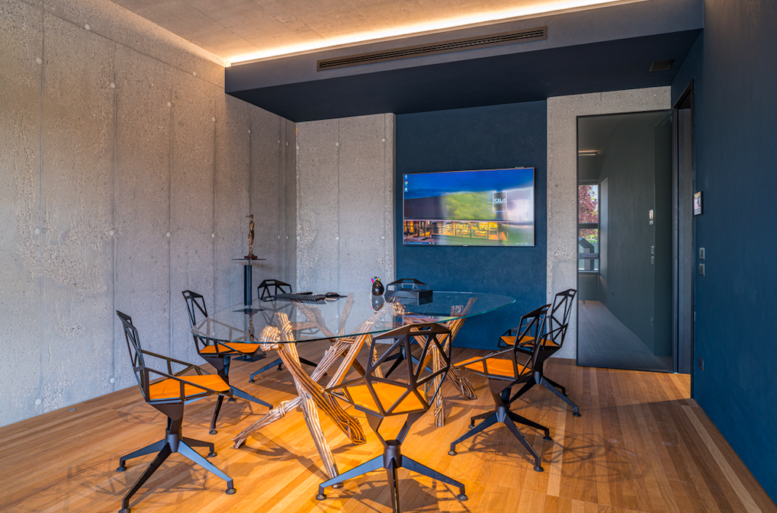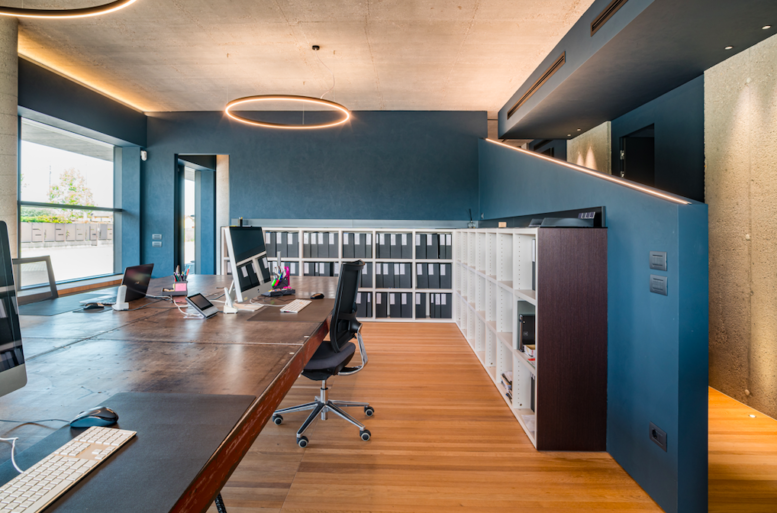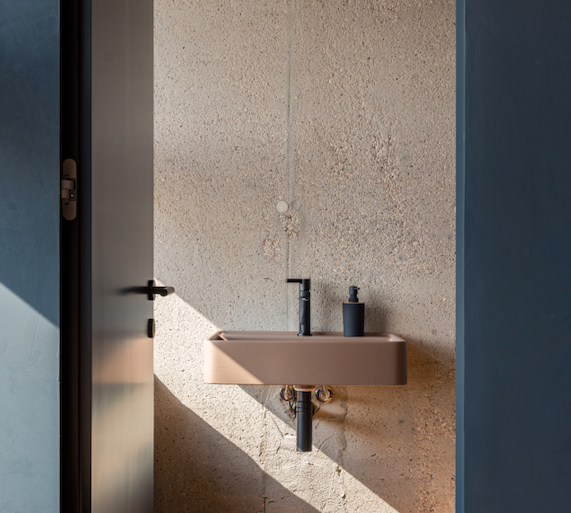Share on
Simplicity and Folla beauty
Not only the cohesion and the relationship with colleagues, but also the spaces contribute to create a specific company philosophy. Ballarini Interni helped Folla Progetti in the realization of its offices with the objective of expressing the values that inspire it, through elegance and simplicity. An open, collaborative and beautiful work environment… of things, people, ideas, good working.
The Folla Progetti studio is located in Campagnola di Zevio, in front of the street in a newly built commercial-residential context. A continuous glass facade topped by a wall distinguishes it, a sort of gray sail that strengthens and enhances the lightness of the glass below.
What stands out in the design of the rectangular plan is the connection between two conceptually distinct spaces. On the one hand, the back of the building, containing the offices and the archive, define a traditional space made of parts that close and separate each function; on the other hand, the area facing the street, intended for work and reception, is defined through the insertion of simple walls that recall the projects of Mies Van der Rohe.
A linear partition, dividing the meeting room and the entrance from the space dedicated to work, define the design concept through the use of intense and decisive colors. They create a place in which the new offices contain a fusion of colors, materials and bronze works that stand out for their beauty, purity and harmony. A “responsible for the world” beauty that unites people’s work.
Sandblasted concrete that brings out the aggregate, oak wooden floor with strips, suspended walls with the color spread with a spatula creating a fabric effect together with the furnishings and lighting denote the attention to detail that distinguishes the design of Folla Progetti.
Attention to detail is combined with creativity. Think of the worktops made with the panels used for the casting of the building structures. Or the insertion of the bronze statues that in their desire to embellish the space are, in fact, a tribute to the history of the Folla family, inextricably linked to this noble material.
Ultimately, the design intent is to create a space capable of representing the “way of understanding and working” made of simple elements, materials that respect their purity and the inclusion of notes of strong color. Last but not least, natural light with attention to solar and artificial exposure, is used as a tool to emphasize the building, the material and the color used.

