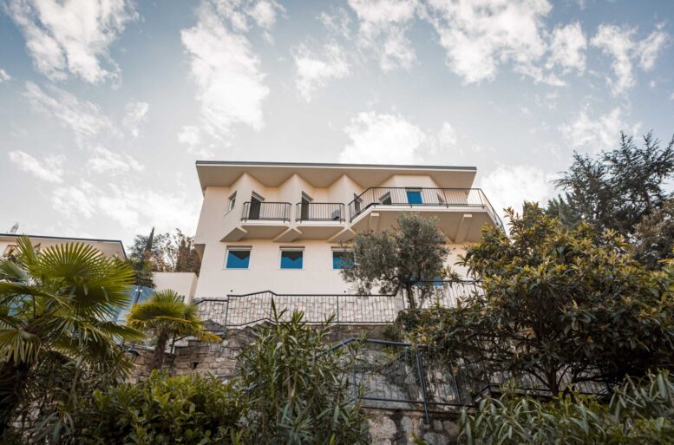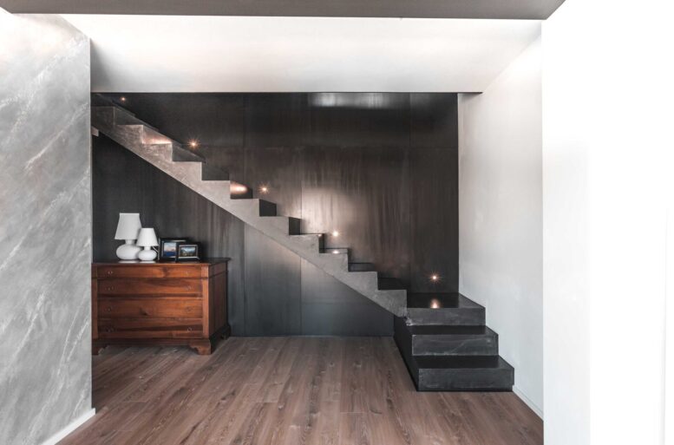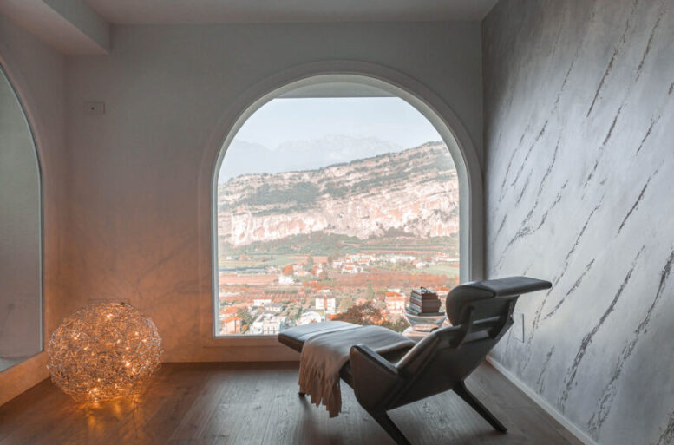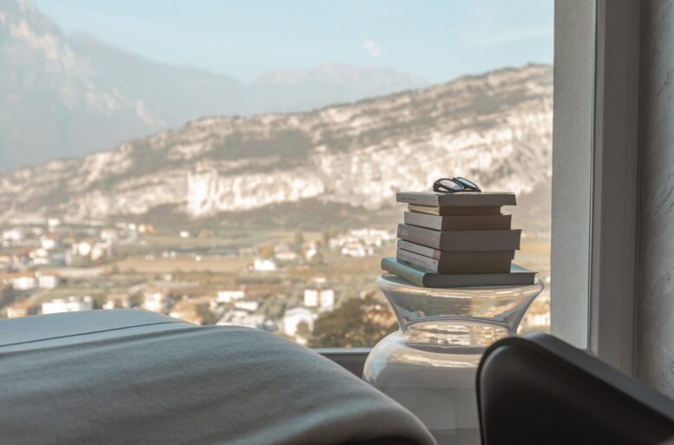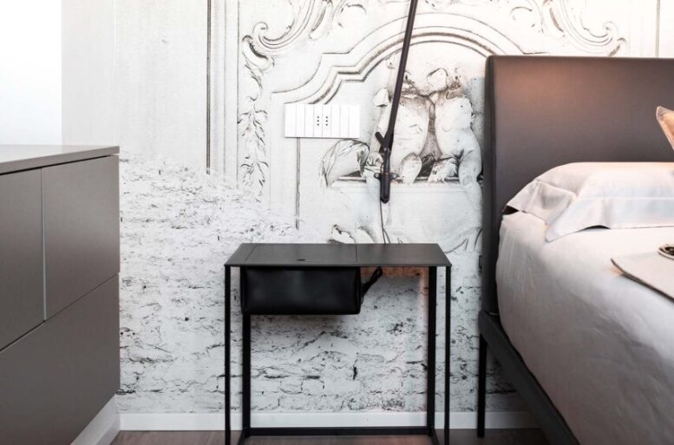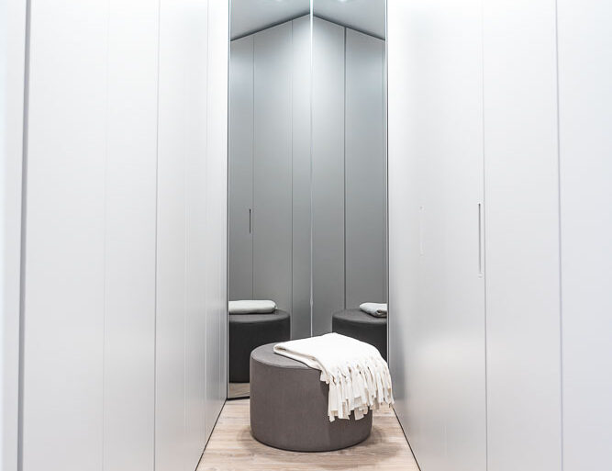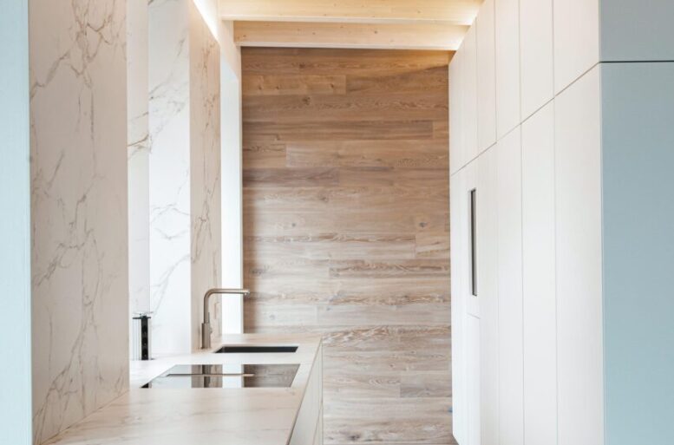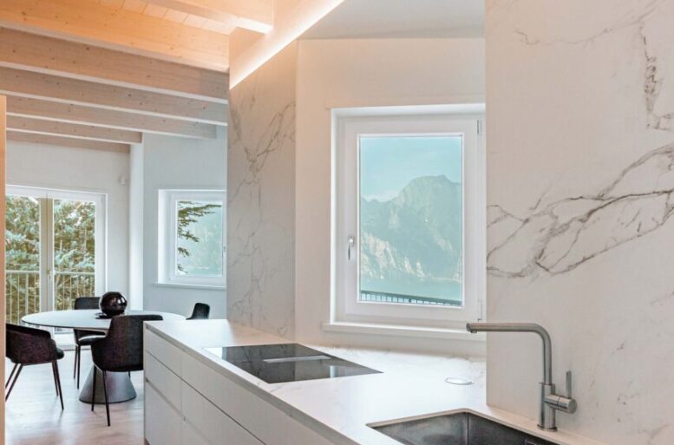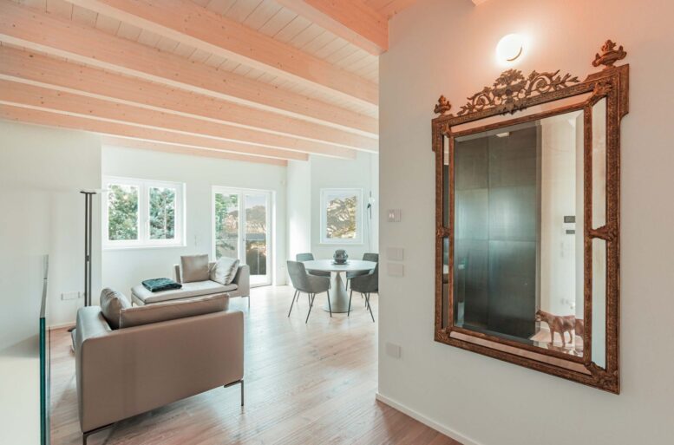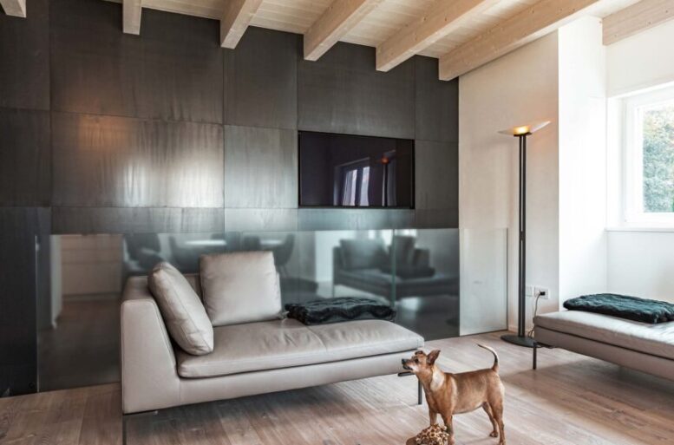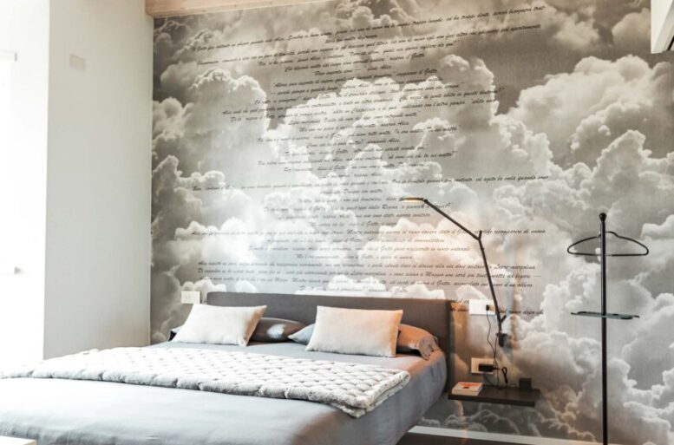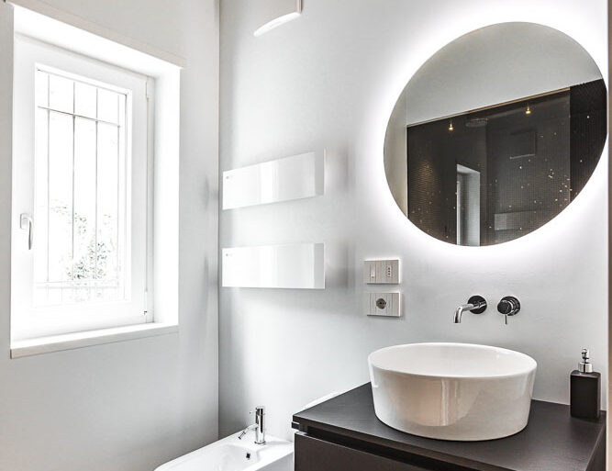Share on
On a rocky and wild crag, a marvel of the sixties whose project is kept at the MART museum in Rovereto, furnished by Ballarini Interni
Written by Marta Sasso
Foto/Photos: Angelica Trinco
When we turn the hairpin bend on the road that leads from Mori to Torbole, the view that opens in front of us it’s not a lake, but a sea in the middle of mountains. A paradisiacal vision that has always marveled travelers of all nationalities. Here, among Mediterranean atmospheres, we find a mighty rocky and wild spur overlooking the town of Torbole, where the Europa district lies, a singular post-World War II Trentino architecture piece. An ambitious project of 1959 implemented by engineer Giovanni Lorenzi. In 1993, his heirs donated part of the design archive to the MART museum in Rovereto, which also includes the house that Ballarini Interni in Rovereto has furnished on behalf of a private.
We immediately notice on the ground floor the marvelous resin staircase coupled with a wall made of burnished iron panels. Two natural materials used as a tribute to the harsh and wild nature of the outside. The wall unites the sleeping area on the first floor to the living area and kitchen on the second floor, once two different apartments.
On the ground floor, the master bedroom with leather Zanotta Talamo bed and Wall and Deco wallpaper, Taschino bedside table and Fontana lamp. Connected to the room, an elegant Modulnova bathroom and Caccaro’s walk-in closet.
Upstairs, there is a wonderful “moving view”: thanks to the numerous windows, every time you move and look around, you see something different. The special architecture of the house presents a sort of spurs that come out and create niches.
The vintage armchair coupled with the iconic Fil de Fer lamp are the basis for the creation of a personal sitting room which, through two large windows, offers a spectacular view of the valley.
The essential kitchen, located in a corridor and opposite to full-height lacquered finish columns, is in the same room as the living area, and is tailor-made by Ballarini Interni. The low worktop, following the design of the house, is made in “wedges” and is made in Dekton. It is homogeneously combined with the big backrests. Note the back wall, a continuation of the floor to embrace the whole.
In the living area, in one of the “niches”, we find the Clay table by Desalto with Tusa chairs.
The Parentesi lamps by Flos evoke the 60s, that is the year the house was built, as well as Charles sofas by B&B in leather, a tribute to the great designer Charles Eames.
The second bedroom has been furnished with the Fluttua bed, which seems to float. The London Art wallpaper was customized according to the customer’s instructions, that is with an extract from the book Alice in Wonderland.
The living area bathroom is by Modulnova.

