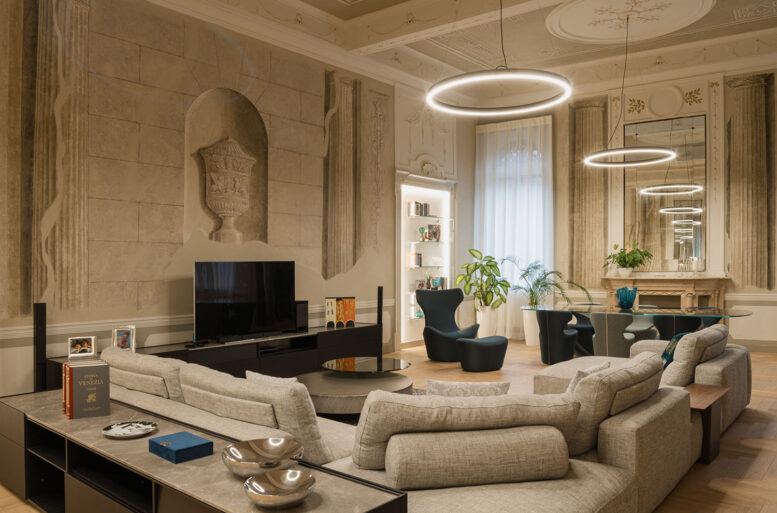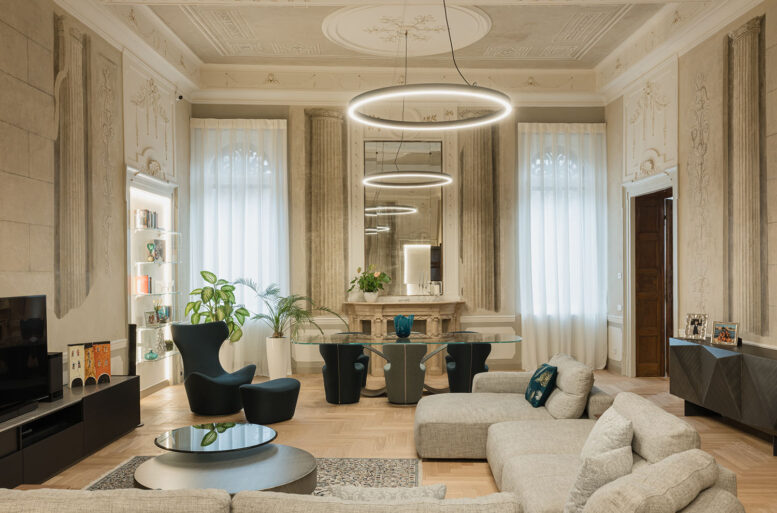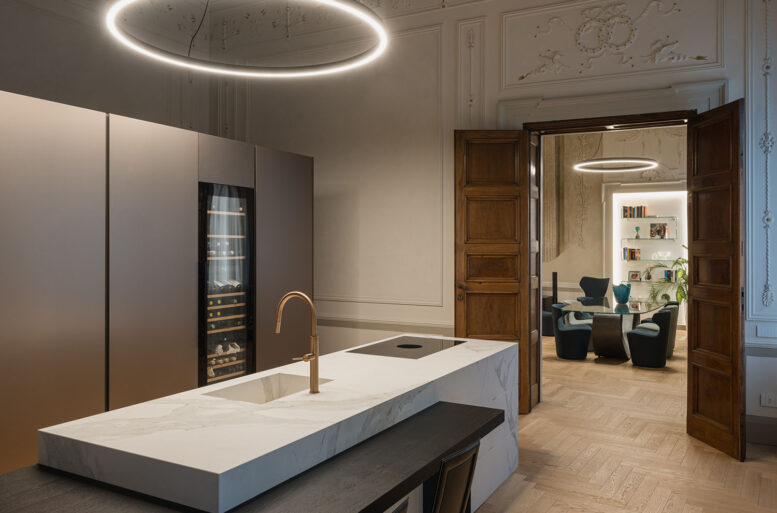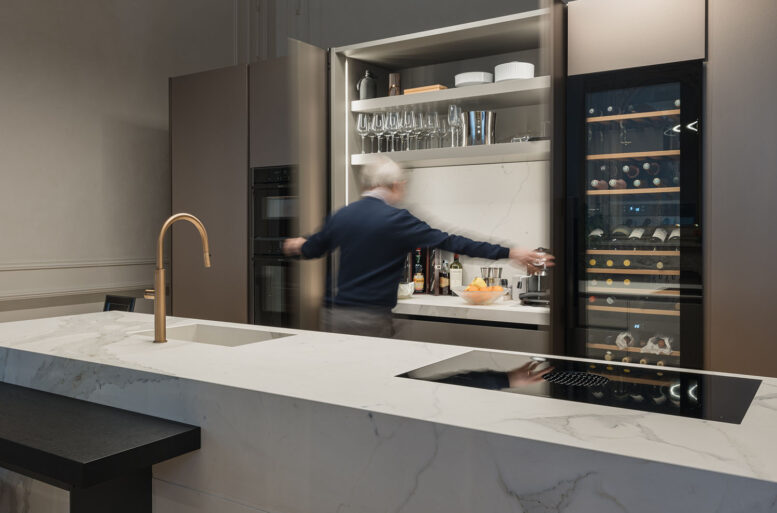Share on
A residential intervention in the historic center of Verona
by Marta Sasso
ph di Michele Mascanzoni
At the gates of the historic center of Verona, in a very exclusive reality, this residential renovation project takes shape, by IM.COS, in collaboration with Ballarini Interni.
The complexity of this building development lies precisely in its location, an ancient and prestigious building in historic Verona where the greatest challenge was perhaps that of creating a perfect balance between modernity and history, history so strongly rooted within the walls of this residence, so much so as to guide the expert hands of Ballarini Interni’s interior designers, without ever forgetting the contemporary dictates of living. A certainly demanding challenge but won with attention to the architectural identity of the property associated with the desire to create continuity and coherence with the past, without creating stylistic interference.
The apartment is characterized by the typical very high ceilings and large windows, the imposing presence of the ancient frescoes and the original moldings of the time created the need to make courageous stylistic choices, respecting the history of the place. The design choices were oriented towards the use of the contrast between natural but highly saturated colours, important materials and fine finishes, suited to the originality of the spaces.
The main hall welcomes visitors into this sumptuous residence; here we find the living room and the dining room. The designers of Ballarini Interni have chosen for this representative space, pieces from the best Made in Italy brands, with vivid colours, soft lines and prestigious finishes, in perfect fusion with each other. Here we find furnishing elements recognizable in their design, elegant and precious to create an environment of undisputed comfort. The SABA sofa, My Taos model, design by Sergio Bicego, welcomes you into this environment with its soft lines, rounded corners and rounded shapes, typical of this key SABA model, revisited with restyling work over the years, respecting the original project, softening the lines without being consumed by the fragility of time. The POLIFORM storage units and the CATTELAN Kayak model sideboard frame the space with character and incisiveness. In particular, the sideboard is an element with an eclectic and sculptural design, designed to furnish with elegance, its multifaceted soul shows fine details and exclusive finishes.
The seats chosen for the dining area have a playful design, the Mini Papilio by B&B Italia, covered in fabric, is equipped with a 360° swivel base with automatic return to the pre-established position, fluidly designed inside a trunk of inverted cone ensures maximum comfort in the welcoming and sinuous shape of the seat and backrest. The wings that extend to the sides of the backrest emphasize the feeling of comfort, acting as support for the hips and back.
We conclude with a must have from Ballarini Interni who choose MODULNOVA for their kitchens. Here we find the Blade Lab model, a stone kitchen that represents the pinnacle of MODULNOVA style which, thanks to research and new technologies, manages to transform a notoriously heavy material into something light and extremely refined. The version chosen for this installation includes an island in Calacatta Gres and Leafmetal Ivory doors. This very delicate intervention with unique refinement and elegance demonstrates how with sensitivity and professionalism it is possible to perfectly blend the historical memory of a place with modern and innovative furnishings, without sacrificing the comfort and beauty of Made in Italy design.





