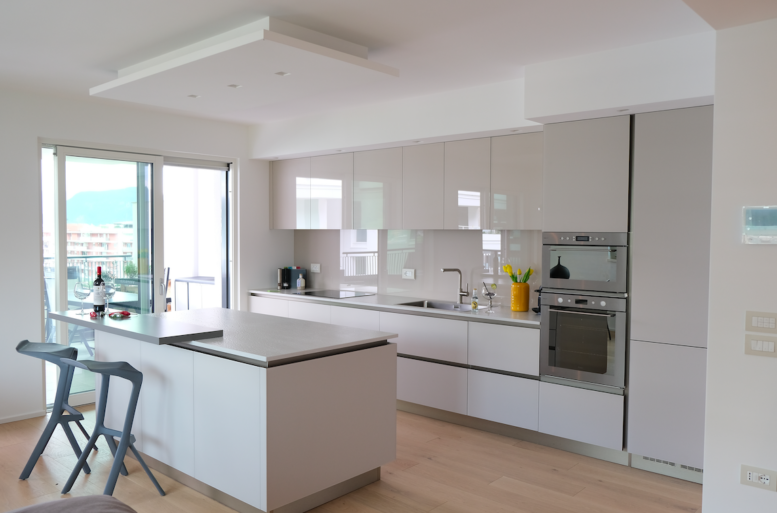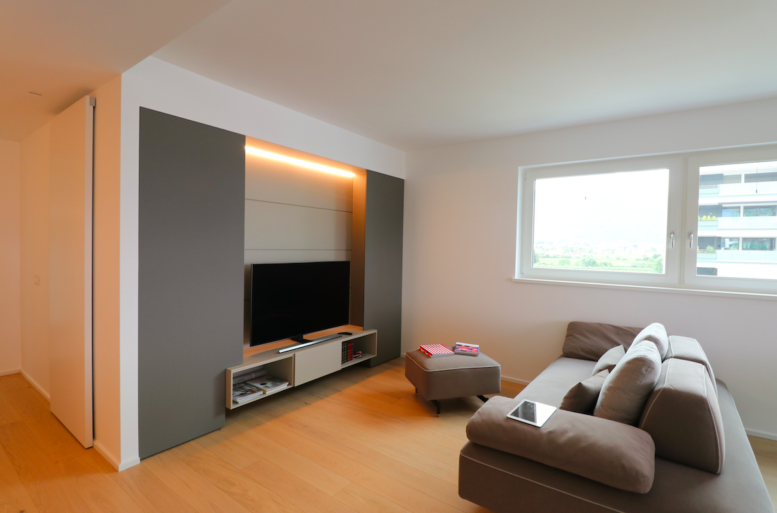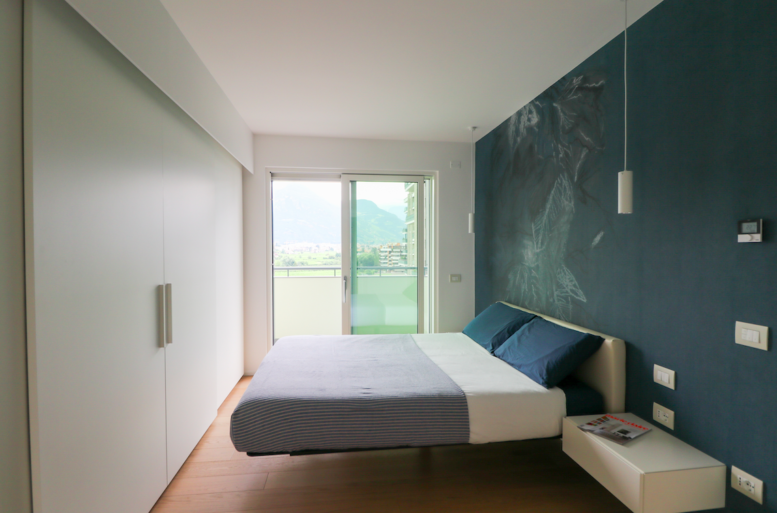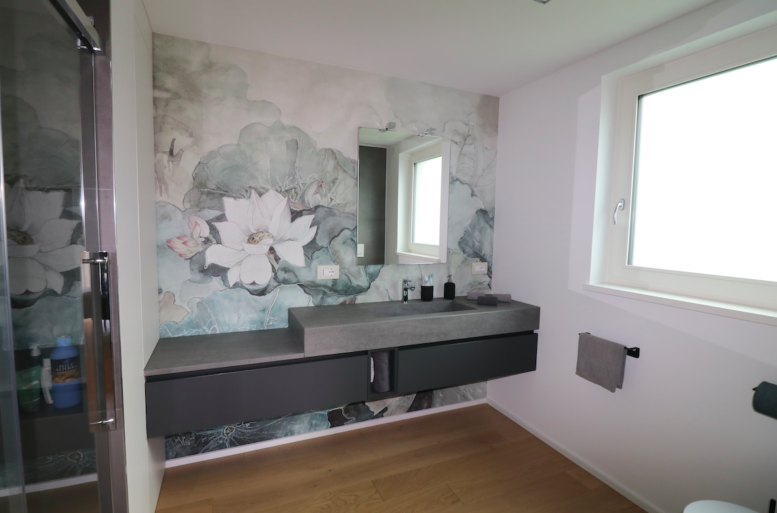Share on
In Bolzano, on the seventh floor of a new “green” building, Ballarini Interni, together with architect Laura Zenorini, designed and furnished this apartment with elegance and simplicity, according to the needs of the owner.
The living area is a very bright open space. For the finishing of the kitchen, glossy and opaque glass by Veneta Cucine were chosen, with a contrasting worktop in a very material quartz. The central island was not designed to be operational but acts as an aggregation point and, if desired, as a work surface.
In the same space, we also find the sitting area designed with a Modulnova container, mod. Blade. This piece of furniture was tailor-made in order to have, in addition to the TV space, also the two containing columns up until the ceiling. Moreover, an upper closure was created to hide the light and to “recess” the cabinet to make it in line with the wall, creating a minimal effect.
In the master bedroom, we can find a very light and floating bed and a wardrobe (Dielle) that continues the concept of minimal by being totally built-in. The wallpaper represents the “fil rouge” of this house. In fact, we can find it not only in the room, but also in the entrance and in the bathroom (Wall & Decò).
We can find the wooden floor also in the bathroom. Here the wallpaper greatly characterizes the whole room. The bathroom furniture, signed by Modulnova, has a quartz top with two thicknesses, which gives the possibility to make the sink in the same material, creating a single minimal unit.




