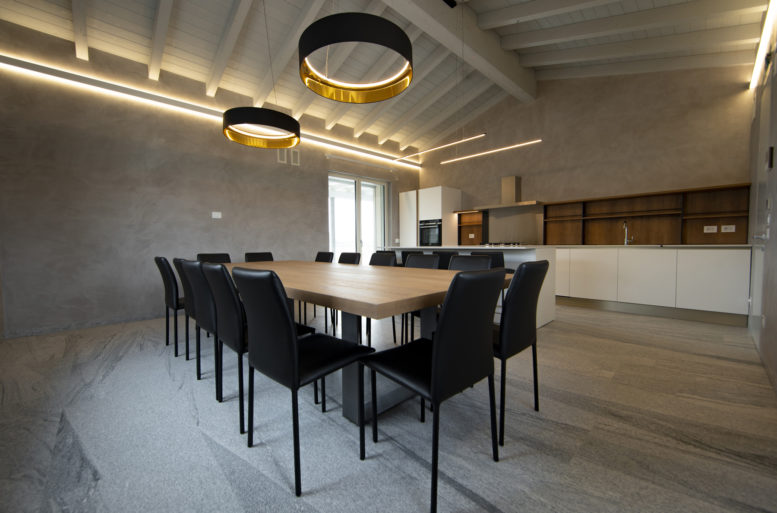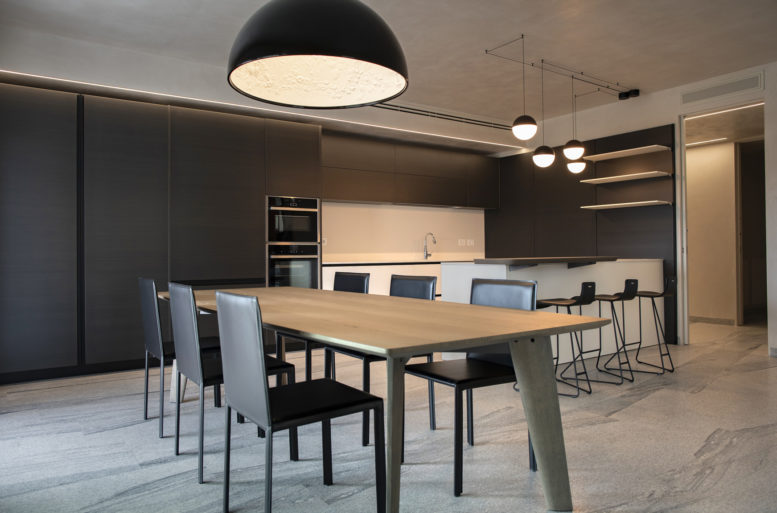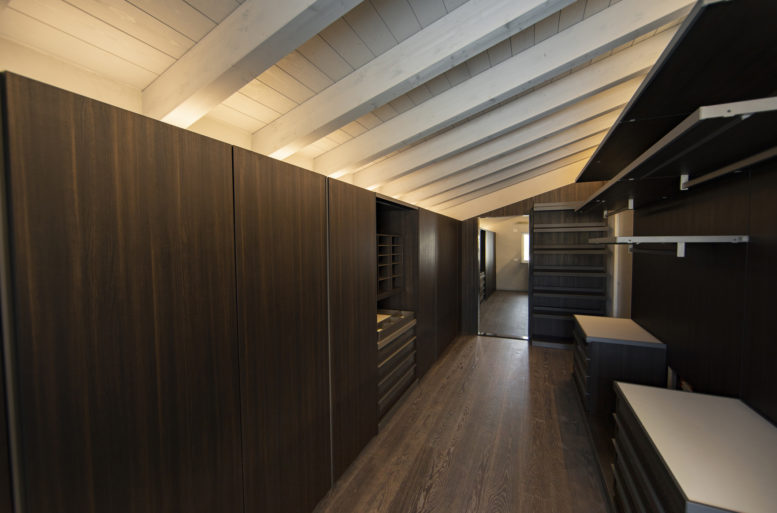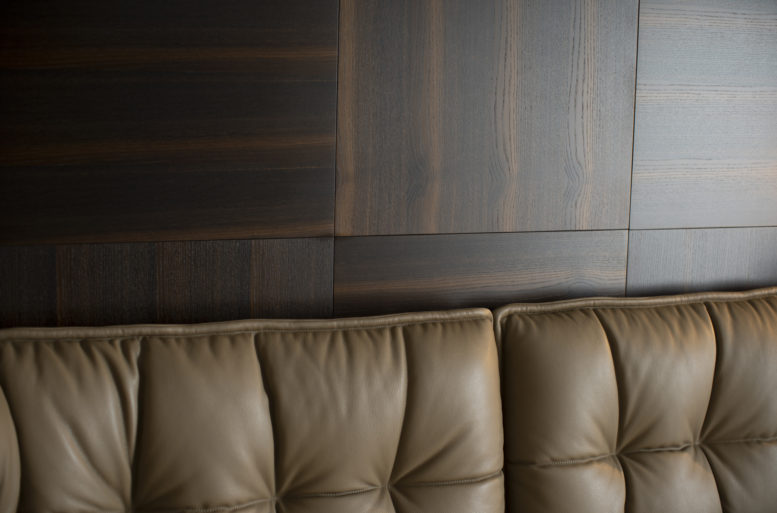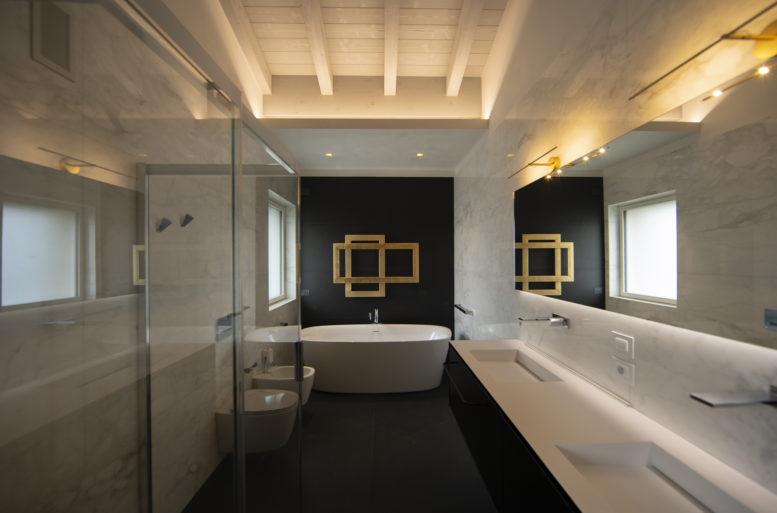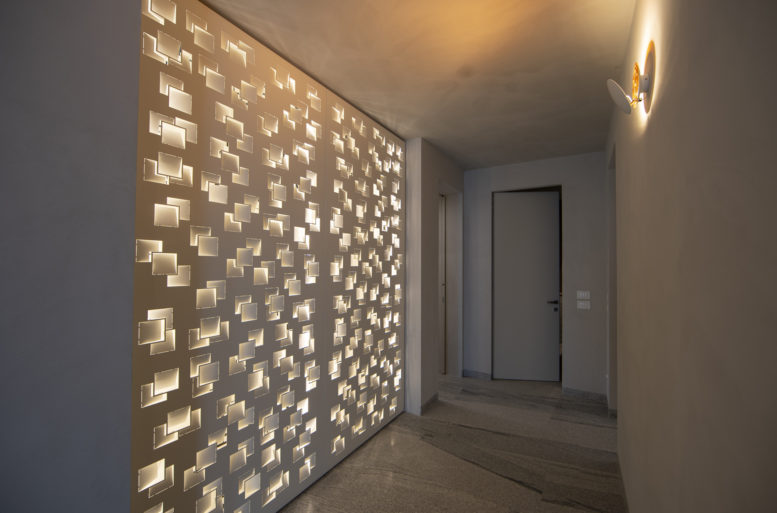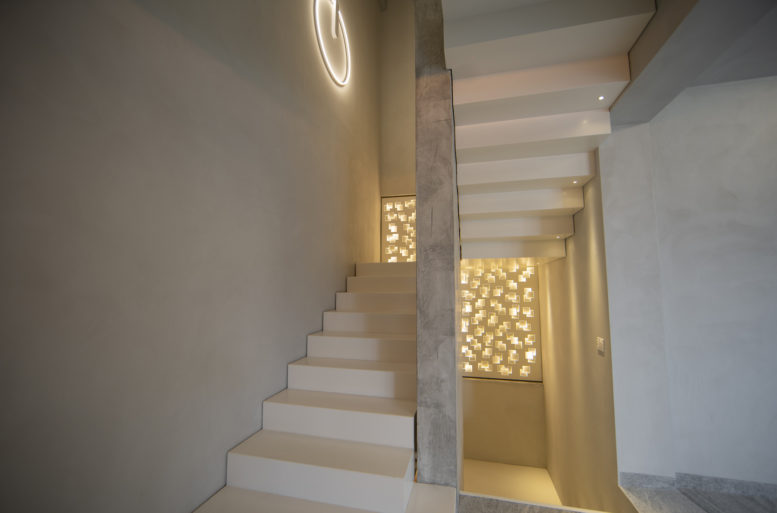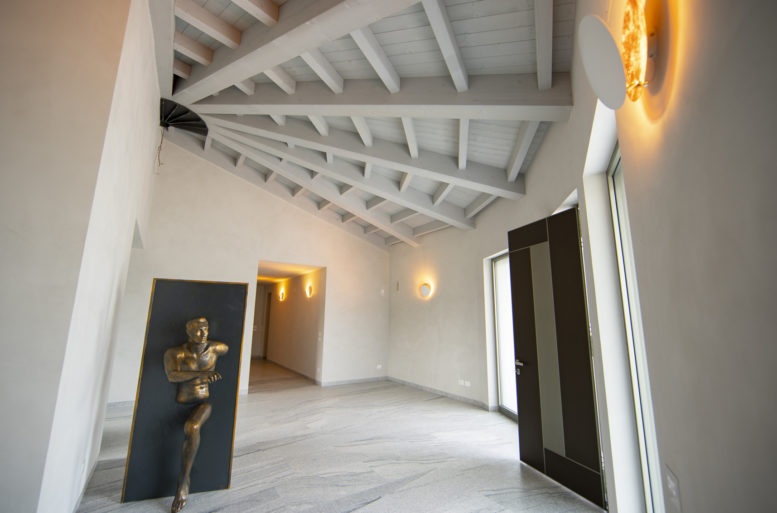Share on
The particularity of this villa, situated in the Province of Verona and designed by the Architect Stefania Caloini, is that it was built using the “CQ” method and undergoing the “Minergie” certification (certified by the Minergie Agency of Italian Switzerland). This makes it different from conventional houses in terms of comfort, that is guaranteed mainly by the high quality building envelope as well as a systematic replacement of indoor air. Thanks to the construction’s features, defined thanks to the support of LineaEcoKlima.it, the building consumes up to 90% less energy than a traditional building. The well-being of the person has always been the focus of the design and the principal goal of Architect Caloini. The planimetric distribution allows full enjoyment of every environment and promotes a dialogue between the inside and the outside. The study of interior design and finishes was made in collaboration with Arch. Nicoletta Tosco. A journey that began about two years ago with the search for materials and finishes that could create a common thread between spaces: in the end, floor surfaces, walls and ceilings have been uniformed with the same color. The Duke White stone floor, the whitest among Italian natural granites, accompanies us in the living area and dialogues with the walls, entirely treated with lime-based material in shades of gray to combine naturalness, well-being and elegance, always looking to create a healthy and natural environment. The task to characterize the space was entrusted to the furnishings supplied by Ballarini Interni and to the accessories, as well as to the works of art.
Consistency and style have guided the entire design of the interiors with a particular attention to the choice of materials and finishes, always with a careful search for chromatic harmony. The imposing entrance with a wooden pagoda roof houses the work entitled “Origine”, that represents the search for balance, created by the artist Andrea Prandi. The wooden beams on the ceiling converge in a single focal point that guides those who enter the large double-height living room, the central node of the house from which all the other rooms branch off. The living room space would have been incomplete without the realization of the back in flamed walnut supplied with an equipped wall. The composition pushes the eye upwards, enhancing the volumes in their entirety and caressing the curve of the mezzanine with a glass balustrade. The warm color of the wood recalls the bronze tones of the extremely elegant Rimadesio glass doors.

