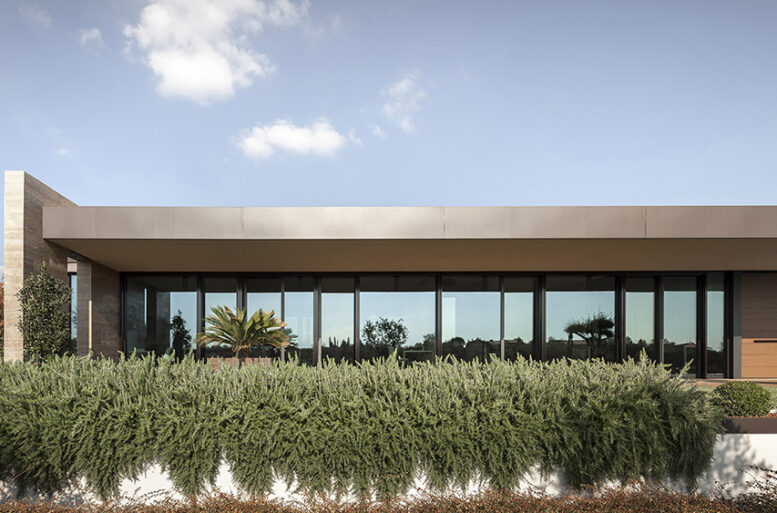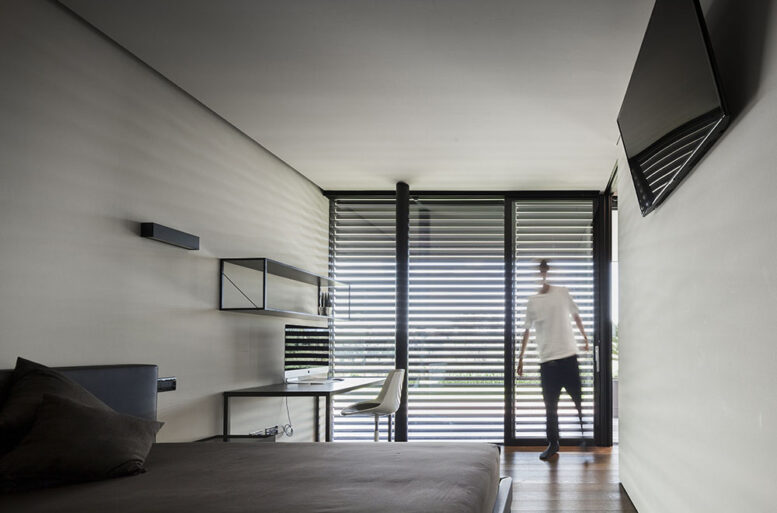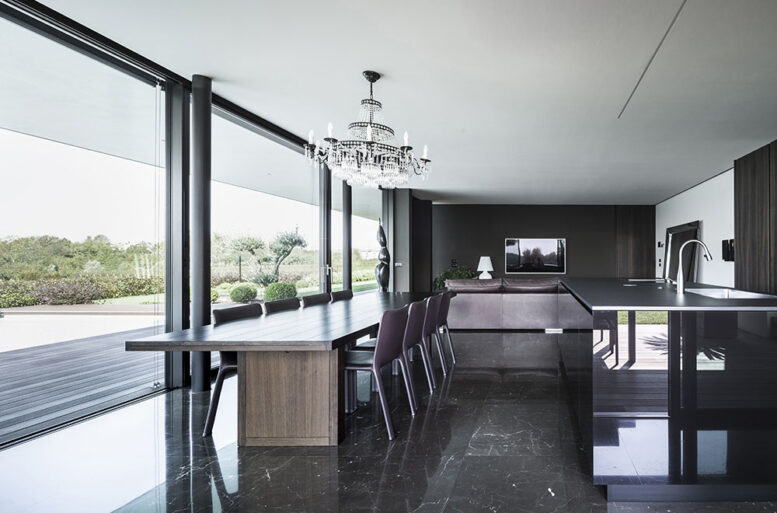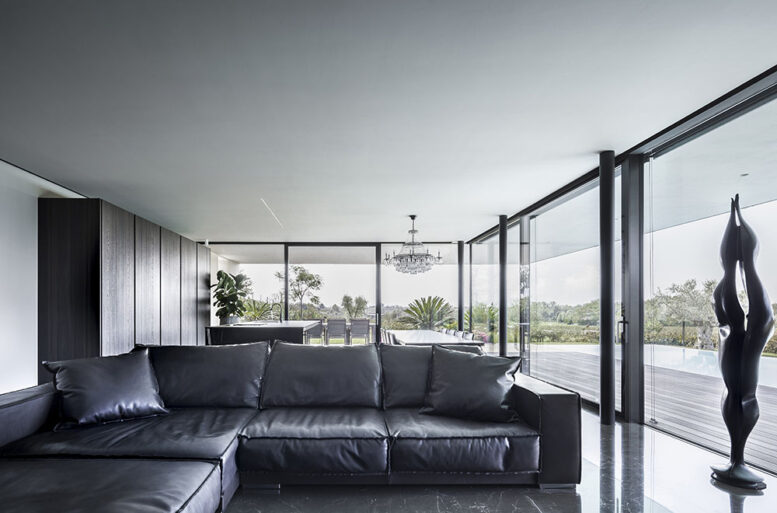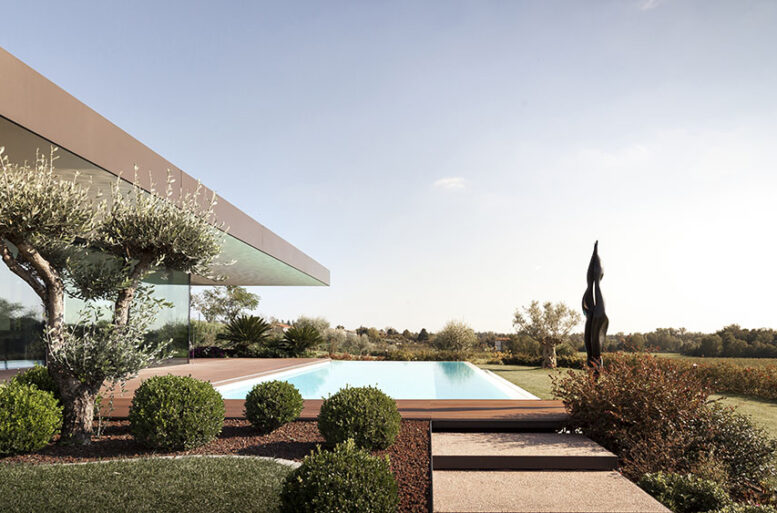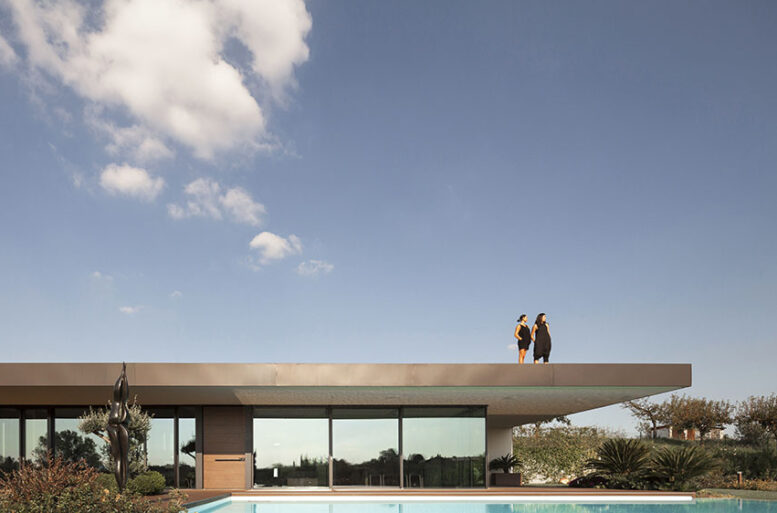Share on
“Less is more”. Our project was born from this. This cornerstone of architecture guided us from the initial concept to the executive details. Minimalism is not design simplicity: in order to develop objects or buildings that are really less, a great deal of effort is needed to decide what is superfluous. Less House wants to be a memento and a detoxification from the surrounding chaos. It believes in simple elements capable of requalifying, renewing and reshaping spaces in a natural and effective way. From the main entrance, the guest experiences the house gradually, accompanied by the external staircase in a slow ascent, and finds themselves catapulted onto a pier that takes them straight into the heart of the house. Like a propylaeus, here’s a big projecting portico. Few and essential materials can be found around: glass, iron, marble and wood. The house envelope has been designed to allow maximum breathability through “muri a cassetta” walls and lime plaster.The interior of the house, furnished with passion by the Ballarini Interni team, is totally in symbiosis with the outside. A 30-meter long window outlines the heart.

