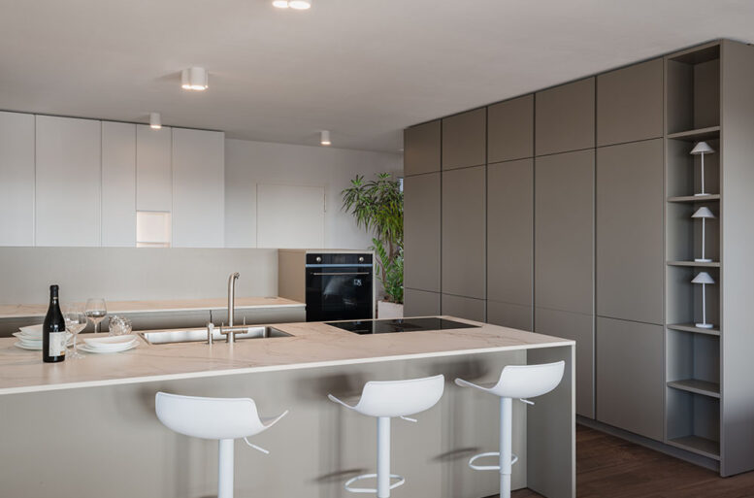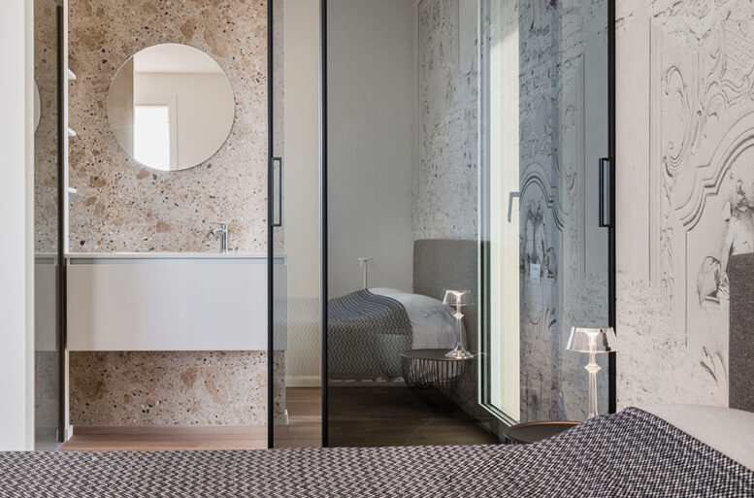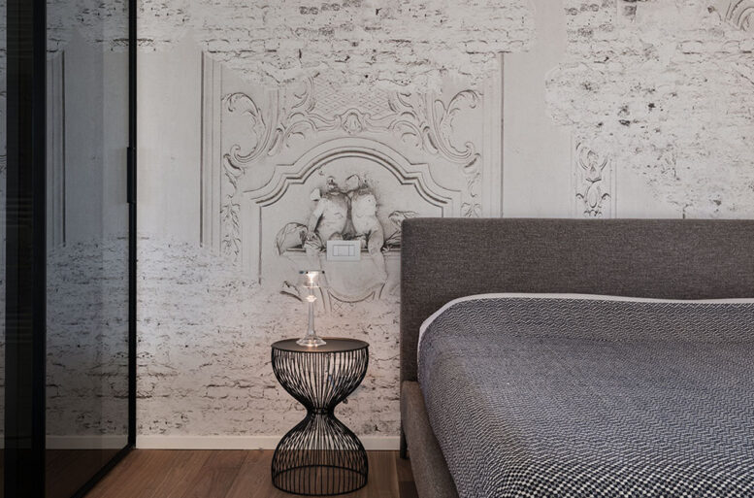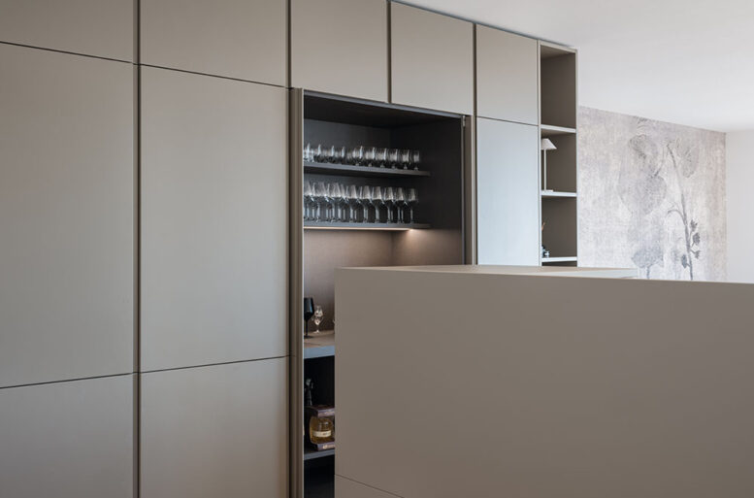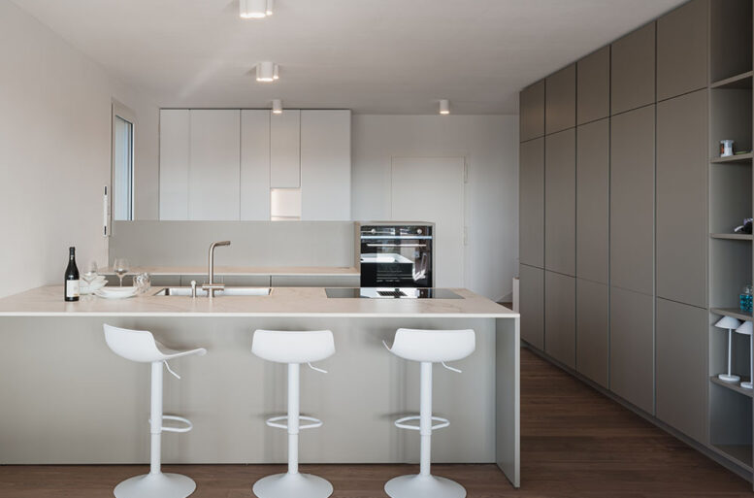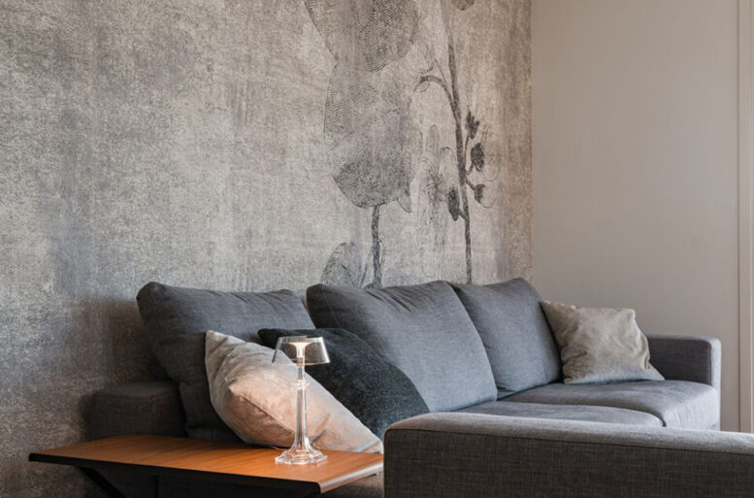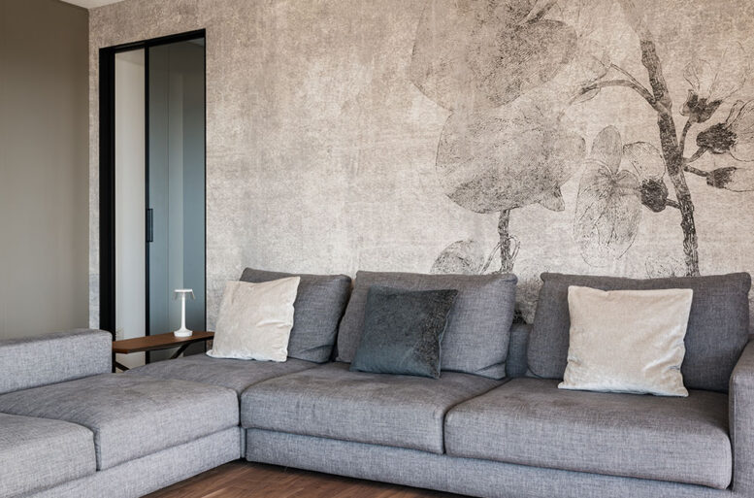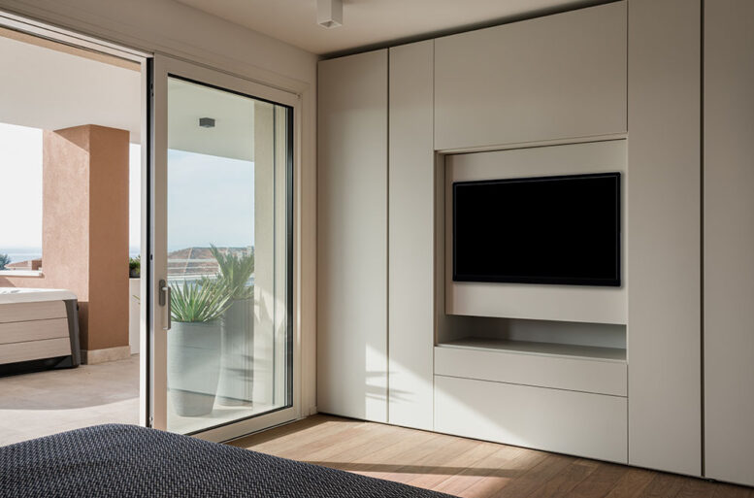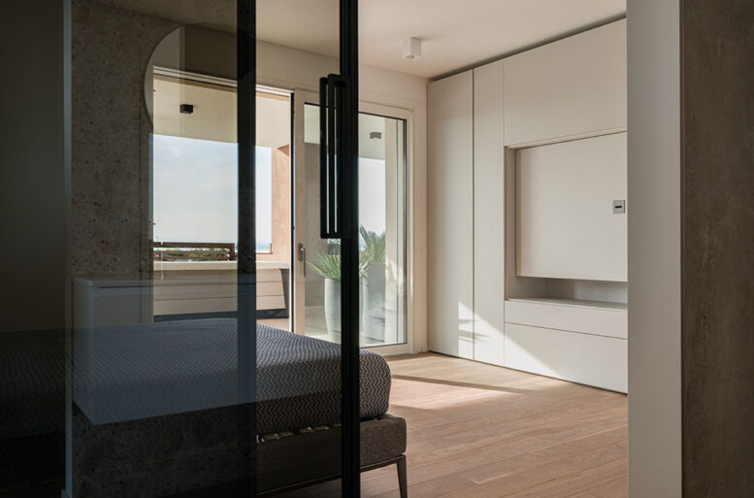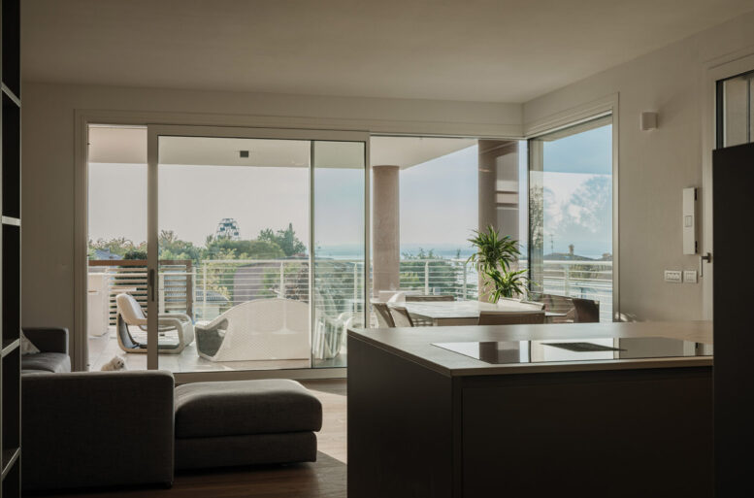Share on
By Marta Sasso
On Lake Garda, in the centre of Bardolino, there is a beautiful penthouse in a recently built building.
The apartment of 125 square metres is located on the top floor of the building and enjoys an enviable view of the lake, perceived immediately after entering thanks to the large open space with windows overlooking the terrace, with a breathtaking view.
Ballarini Interni has taken care of the furnishing of this accommodation with the care and elegance that distinguishes every interior they have created.
It is interesting the open space solution in which you find yourself as soon as you enter the house, which includes the kitchen and the living room.
The kitchen has been tailor-made by Ballarini Interni in detail and totally personalised. In line with the colour choices of the whole house, in dusty tones, we find a wonderful full-height rope coloured column housing the technical equipment, such as fridge, cellar, and pantry column; of particular importance is the column with retractable doors that houses small appliances of common use.
On the other side we find the whole operating block which consists of two peninsulas: the central , larger, that houses the hob and the sink and a snack top to use with stools, while behind it there is second peninsula bounded by a wing which also houses the oven. For both of them as a worktop it was chosen the Dekton, a composite and very resistant material in the finish Entzo with veins always in nuance with the colour of the furniture.
Towards the large terrace we also find the living area. The peculiarity of this space is the back wall housing the Ananta sofa designed by Saba Italia, covered with an exclusive wallpaper of LondonArt, also in dusty and discreet shades, but of great scenic impact.
To accompany the visitor to the sleeping area, the sliding door in smoked glass of Rimadesio, really unmistakable in its style. This solution guarantees privacy while allowing the entry of light in the environments. The same solution is found in the two large sliding doors that divide the double bedroom from the bathroom.
In the master bedroom we find the double bed Max by Twils, lined in anthracite grey fabric, elegant and discreet, with a wall treated with wallpaper Wall&Deco. In front of the bed the equipped wall, made by a leading company, Caccaro, manages to provide large elements in an infinite number of finishes and distribution types. This wall of 5 metres in length houses in fact the flat screen TV and many doors and drawers for storage, so as to to always guarantee the orderly space.
We conclude with the kids’ room, the main feature is again the LondonArt wallpaper treated wall, a dreamlike design in the shades of green and blue, in line with the dusty nuances of the rest of the house. It frames perfectly the two beds by Milano bedding that recall the green of the wallpaper used in their colour, harmoniously completing the perception of the spaces.
An elegant and harmonious intervention by the designers of Ballarini Interni in the centre of Bardolino.

