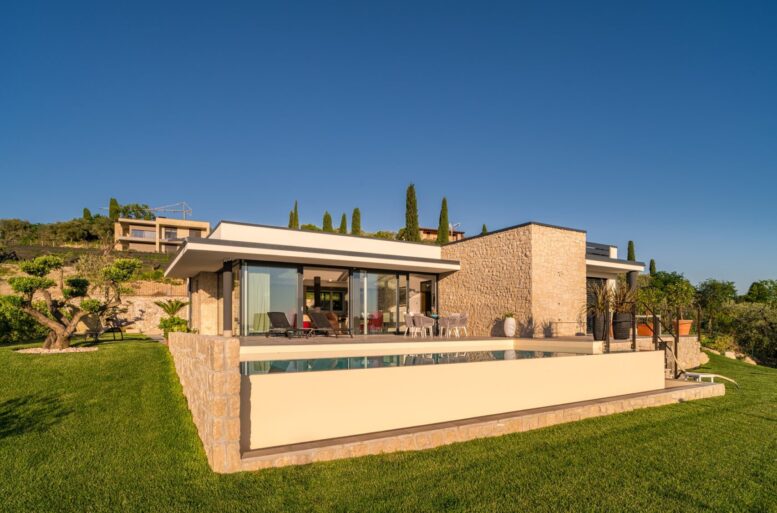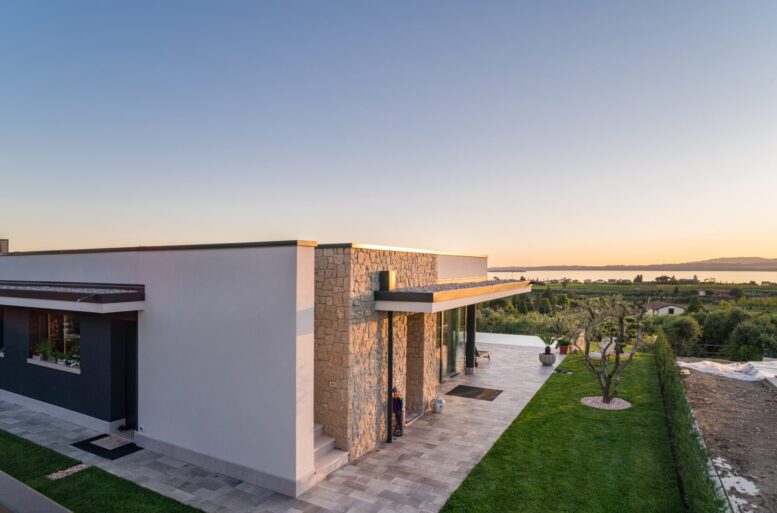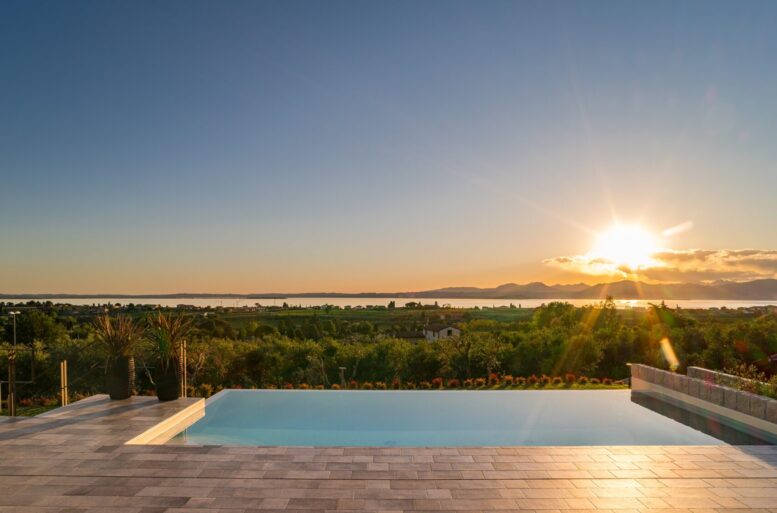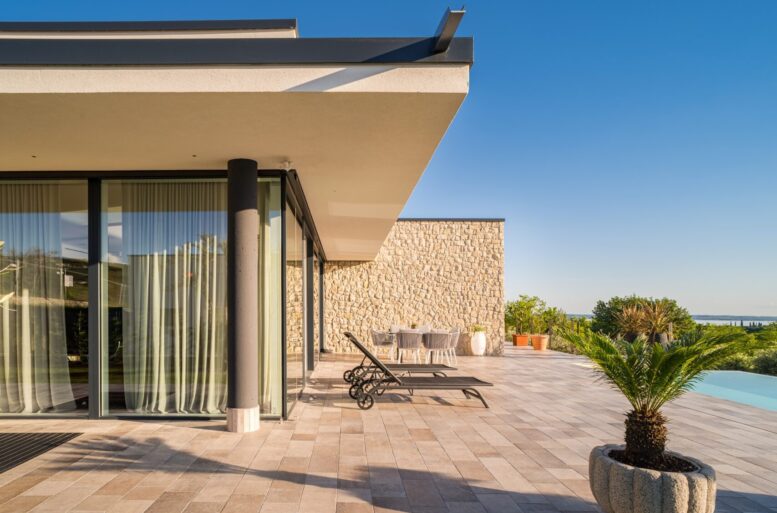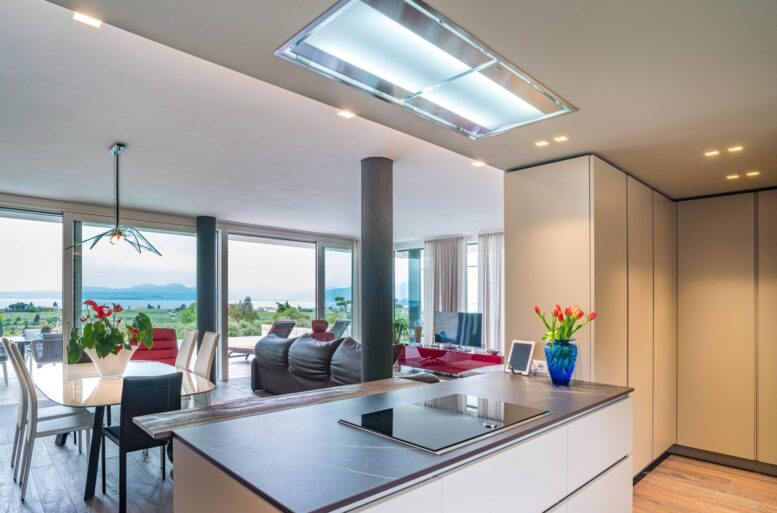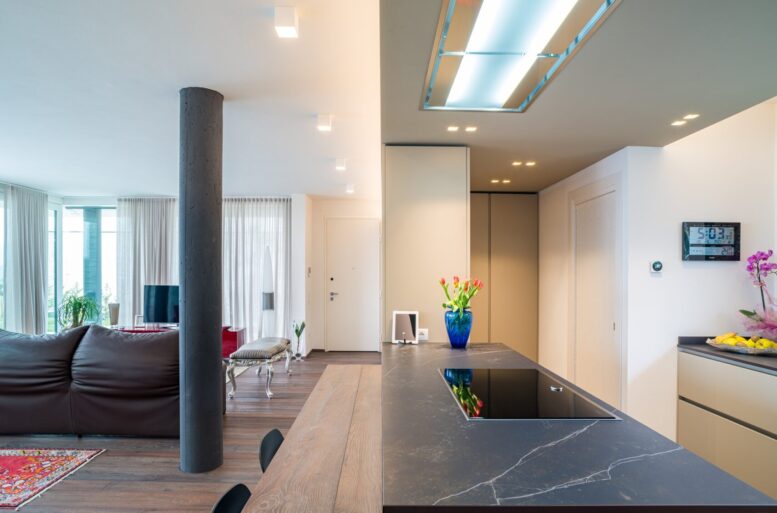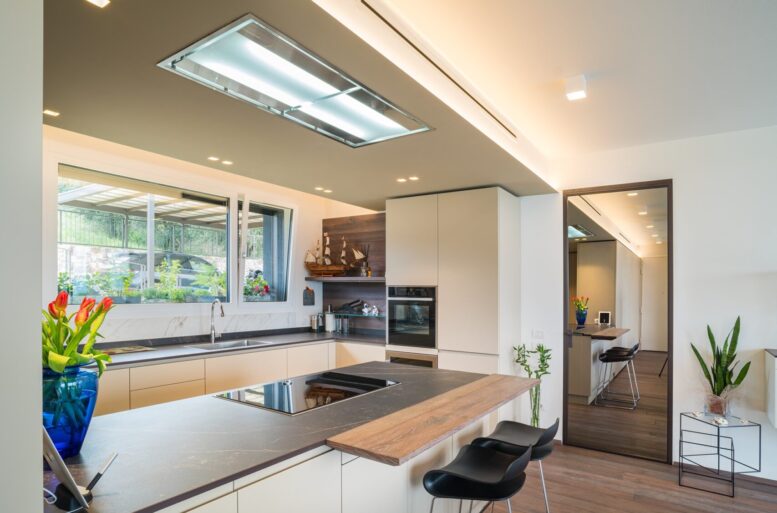Share on
Inside the moraine hills of Cavaion Veronese, with a breathtaking view of the southern part of the Lake Garda basin, stands the Uliveto residence, seven villas immersed in the olive grove that interact with the surrounding nature and with the beautiful lake. Villa CS was the first to be built, arranged on a single floor to embrace, with the large windows of the living area, the infinity pool which becomes a large balcony that creates a whole with the lake on the horizon. The building was designed with simple shapes, a green flat roof, large windows and finished with natural details and materials such as stone that recalls the retaining walls of the surrounding olive groves. Inside, the large living area, with warm and natural materials and colors, dialogues with the surrounding context through the large windows and connects with the sleeping area with sober and simple shapes where the master bedroom faces discreetly with the reflected light of the sunshades towards the view of the Sirmione peninsula.
The trademark of Ballarini Interni’s furniture professionals can be seen in the continuity between the containers at the entrance and the kitchen, which were made by the same materials. The containers have been conceived as “secret” services, which can reveal a dressing room, a closet etc. The columns then continue until they are transformed into an open and bright kitchen. The central island with induction hob allows you to cook while admiring the splendid panorama, as well as the large window in front of the sink. Finally, the dark porcelain glass top of the top gives a pleasant contrast to the whole.
BC+V architetti
Project
Arch.Nicola Cacciatori
Arch.Barbara Vinco
Construction direction
Arch.Federico Bertoldi
Photos: Michele Mascanzoni

